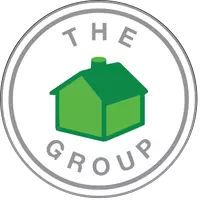For more information regarding the value of a property, please contact us for a free consultation.
2242 Peach Tree Ln Spring Valley, CA 91977
Want to know what your home might be worth? Contact us for a FREE valuation!

Our team is ready to help you sell your home for the highest possible price ASAP
Key Details
Sold Price $705,000
Property Type Condo
Sub Type Condominium
Listing Status Sold
Purchase Type For Sale
Square Footage 1,248 sqft
Price per Sqft $564
Subdivision Spring Valley
MLS Listing ID 240002811
Sold Date 03/05/24
Style All Other Attached
Bedrooms 3
Full Baths 2
HOA Fees $255/mo
HOA Y/N Yes
Year Built 1979
Lot Size 2,510 Sqft
Acres 0.06
Property Description
Presenting this inviting Spring Valley residence featuring three bedrooms, two bathrooms, and a two-car garage, all meticulously maintained and ready for its new owner. This property offers a fresh aesthetic with vaulted ceilings, modern upgrades including tiled backsplash and showers, updated flooring throughout, new furnace and water heater. The well-appointed kitchen showcases stainless steel appliances and ample countertops. Spacious dining room provides the ideal setting for hosting gatherings. Outside, the backyard patio offers a serene space for outdoor enjoyment, perfectly balanced for relaxation and easy maintenance. Additionally, a convenient two-car detached garage located off the backyard provides space for parking and storage needs. Additionally you will enjoy the community pool, clubhouse, children's wading pool, tennis courts, playground and more! Don't miss out on the opportunity to own this charming, move-in-ready home!
Location
State CA
County San Diego
Community Spring Valley
Area Spring Valley (91977)
Building/Complex Name Rancho San Diego
Zoning R-1:SINGLE
Rooms
Family Room NA
Master Bedroom 14x11
Bedroom 2 11x9
Bedroom 3 12x9
Living Room 14x14
Dining Room 11x10
Kitchen 10x10
Interior
Heating Natural Gas
Cooling Central Forced Air
Fireplaces Number 1
Fireplaces Type Gas
Equipment Dishwasher, Disposal, Dryer, Garage Door Opener, Microwave, Refrigerator, Washer, Electric Range, Electric Stove
Appliance Dishwasher, Disposal, Dryer, Garage Door Opener, Microwave, Refrigerator, Washer, Electric Range, Electric Stove
Laundry Laundry Room, Inside
Exterior
Exterior Feature Stucco
Garage Detached, Garage, Garage Door Opener
Garage Spaces 2.0
Fence Stucco Wall
Pool Community/Common
Roof Type Shingle
Total Parking Spaces 2
Building
Story 1
Lot Size Range 1-3999 SF
Sewer Public Sewer
Water Meter on Property
Level or Stories 1 Story
Others
Ownership Condominium
Monthly Total Fees $255
Acceptable Financing Cash, Conventional
Listing Terms Cash, Conventional
Pets Description Allowed w/Restrictions
Read Less

Bought with Jesse Ibanez • The GreenHouse Group Inc.
GET MORE INFORMATION

- Homes For Sale in Alpine, CA
- Homes For Sale in Carlsbad, CA
- Homes For Sale in El Cajon, CA
- Homes For Sale in Lemon Grove, CA
- Homes For Sale in Jacumba, CA
- Homes For Sale in Rancho Santa Fe, CA
- Homes For Sale in Santee, CA
- Homes For Sale in Lakeside, CA
- Homes For Sale in Poway, CA
- Homes For Sale in Imperial Beach, CA
- Homes For Sale in Oceanside, CA
- Homes For Sale in Encinitas, CA
- Homes For Sale in San Diego, CA
- Homes For Sale in La Jolla, CA
- Homes For Sale in Chula Vista, CA
- Homes For Sale in Camarillo, CA
- Homes For Sale in Spring Valley, CA
- Homes For Sale in San Marcos, CA
- Homes For Sale in La Mesa, CA
- Homes For Sale in Vista, CA
- Homes For Sale in Escondido, CA
- Homes For Sale in Ramona, CA



