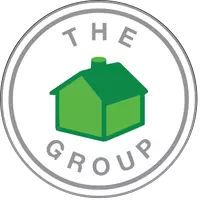For more information regarding the value of a property, please contact us for a free consultation.
1403 Laytonville Pl Chula Vista, CA 91913
Want to know what your home might be worth? Contact us for a FREE valuation!

Our team is ready to help you sell your home for the highest possible price ASAP
Key Details
Sold Price $770,000
Property Type Single Family Home
Sub Type Detached
Listing Status Sold
Purchase Type For Sale
Square Footage 1,598 sqft
Price per Sqft $481
Subdivision Chula Vista
MLS Listing ID 230005424
Sold Date 04/19/23
Style Detached
Bedrooms 4
Full Baths 2
Half Baths 1
HOA Fees $99/mo
HOA Y/N Yes
Year Built 2002
Lot Size 3,472 Sqft
Acres 0.08
Property Description
SOUTHWEST FACING CORNER LOT w/ WRAPAROUND PORCH & 4th BR IN THE HEART OF OTAY RANCH.” WHAT WE LOVE: *The idyllic location to set down roots in coveted Otay Ranch, walkable to some of the best schools in the county, close to numerous parks known to be the best in the area & the backyard to the conveniences/amenities people drive from miles around to enjoy. *Corner lot, drenched in all the natural light, with landscaped front and side yards plus alley access to 2-car garage *See Supp!
SUPP: (WHAT WE LOVE, CONT.) Welcome to this stunning corner lot home in the highly sought-after Otay Ranch neighborhood of Chula Vista/Eastlake in South Bay. This well-maintained property is a prime location within walking distance to top-rated schools, an abundance of beautiful parks, and exceptional local amenities. Step inside this captivating 4-bedroom home (with a versatile loft space converted), where big, bright, airy and open sophistication meets contemporary comfort. The elegant, upgraded kitchen features granite countertops, a central island, custom cabinetry, and a stylish backsplash. The adjoining bar area sets the perfect stage for entertaining guests or enjoying a quiet evening with family. The expansive open floor plan showcases a harmonious blend of tasteful tile and hardwood flooring, complemented by designer paint colors that create a warm, inviting ambiance. Natural light flows throughout the home, highlighting its flow and attention to detail. Upstairs, the loft option has been converted into a full 4th BR, offering endless possibilities as a family room, home office, or additional guest area. The generously sized bedrooms provide mirrored closet doors and ceiling fans creating a serene retreat, ensuring restful nights for all. Situated on a private corner lot, this Otay Ranch gem offers the perfect blend of indoor and outdoor living, making it an entertainer's dream. Experience the best of Chula Vista/Eastlake living in this remarkable home and make cherished memories for years to come. Don't miss this extraordinary opportunity to own a piece of paradise in one of San Diego County's most desirable neighborhoods.
Location
State CA
County San Diego
Community Chula Vista
Area Chula Vista (91913)
Building/Complex Name Otay Ranch One
Zoning R-1:SINGLE
Rooms
Family Room 12x12
Master Bedroom 16x12
Bedroom 2 10x10
Bedroom 3 10x10
Bedroom 4 10x10
Living Room 14x12
Dining Room 11x10
Kitchen 12x10
Interior
Interior Features Kitchen Island, Wet Bar, Kitchen Open to Family Rm
Heating Electric, Natural Gas
Cooling Central Forced Air
Fireplaces Number 1
Fireplaces Type FP in Living Room
Equipment Dishwasher, Disposal, Dryer, Refrigerator, Washer, Gas Oven, Gas Range
Appliance Dishwasher, Disposal, Dryer, Refrigerator, Washer, Gas Oven, Gas Range
Laundry Closet Full Sized, Inside, On Upper Level
Exterior
Exterior Feature Wood/Stucco
Garage Attached, Direct Garage Access
Garage Spaces 2.0
Fence Full, Wood
Pool Community/Common
Community Features Playground, Pool
Complex Features Playground, Pool
Roof Type Shingle
Total Parking Spaces 2
Building
Lot Description Corner Lot
Story 2
Lot Size Range 1-3999 SF
Sewer Sewer Connected
Water Meter on Property
Level or Stories 2 Story
Others
Ownership Fee Simple
Monthly Total Fees $224
Acceptable Financing Cash, Conventional, FHA, VA
Listing Terms Cash, Conventional, FHA, VA
Pets Description Allowed w/Restrictions
Read Less

Bought with Herman Curumilla • San Diego Real Estate Properti
GET MORE INFORMATION

- Homes For Sale in Alpine, CA
- Homes For Sale in Carlsbad, CA
- Homes For Sale in El Cajon, CA
- Homes For Sale in Lemon Grove, CA
- Homes For Sale in Jacumba, CA
- Homes For Sale in Rancho Santa Fe, CA
- Homes For Sale in Santee, CA
- Homes For Sale in Lakeside, CA
- Homes For Sale in Poway, CA
- Homes For Sale in Imperial Beach, CA
- Homes For Sale in Oceanside, CA
- Homes For Sale in Encinitas, CA
- Homes For Sale in San Diego, CA
- Homes For Sale in La Jolla, CA
- Homes For Sale in Chula Vista, CA
- Homes For Sale in Camarillo, CA
- Homes For Sale in Spring Valley, CA
- Homes For Sale in San Marcos, CA
- Homes For Sale in La Mesa, CA
- Homes For Sale in Vista, CA
- Homes For Sale in Escondido, CA
- Homes For Sale in Ramona, CA



