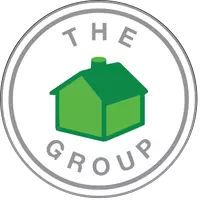For more information regarding the value of a property, please contact us for a free consultation.
9419 Domer Rd. Santee, CA 92071
Want to know what your home might be worth? Contact us for a FREE valuation!

Our team is ready to help you sell your home for the highest possible price ASAP
Key Details
Sold Price $662,500
Property Type Single Family Home
Sub Type Detached
Listing Status Sold
Purchase Type For Sale
Square Footage 956 sqft
Price per Sqft $692
Subdivision Santee
MLS Listing ID 220018307
Sold Date 10/13/22
Style Detached
Bedrooms 4
Full Baths 1
Construction Status Turnkey
HOA Y/N No
Year Built 1960
Lot Size 7,400 Sqft
Acres 0.17
Property Description
This charming house will have you feeling right at home. An excellent location in close proximity to all the great things this town has to offer. Inside you will find a functional floor plan with new laminate wood-look flooring, a refreshed kitchen, dual pane windows and french doors leading out to the yard. Major bonus, the detached "bonus room" can serve as an office/workspace, play room, guest suite, gym or..? The large covered patio, built from durable aluminum, will allow you to enjoy your outdoor space year round. A garden space, dog run, fruit trees and storage shed maximize the use of yard space. New exterior trim paint, light fixtures, interior paint, new cabinet hardware, patio paint & more. Solar is a PPA saving you money! A white picket fence on a tree lined street, in the heart of Santee! This is a home to be enjoyed.
Upgrades include a brand new heater and air conditioning unit! Home also has dual pane windows, blown-in insulation in the attic and the garage is insulated. 220 v 100 amp service to the garage.
Location
State CA
County San Diego
Community Santee
Area Santee (92071)
Zoning R1
Rooms
Other Rooms 20x12
Master Bedroom 12x11
Bedroom 2 12x10
Bedroom 3 11x9
Living Room 19x12
Dining Room 12x7
Kitchen 11x11
Interior
Interior Features Granite Counters
Heating Natural Gas
Cooling Central Forced Air
Flooring Laminate, Tile
Equipment Dishwasher, Disposal, Microwave, Shed(s), Solar Panels, Double Oven, Gas Oven, Gas Stove, Gas Range, Gas Cooking
Appliance Dishwasher, Disposal, Microwave, Shed(s), Solar Panels, Double Oven, Gas Oven, Gas Stove, Gas Range, Gas Cooking
Laundry Garage
Exterior
Exterior Feature Stucco, Wood
Garage Attached
Garage Spaces 2.0
Fence Full
Utilities Available Electricity Connected, Natural Gas Connected, Sewer Connected, Water Connected
View Neighborhood
Roof Type Composition
Total Parking Spaces 5
Building
Lot Description Public Street
Story 1
Lot Size Range 4000-7499 SF
Sewer Sewer Connected
Water Meter on Property
Architectural Style Ranch
Level or Stories 1 Story
Construction Status Turnkey
Others
Ownership Fee Simple
Acceptable Financing Cash, Conventional, FHA, VA
Listing Terms Cash, Conventional, FHA, VA
Pets Description Yes
Read Less

Bought with Jesse Ibanez • The GreenHouse Group Inc.
GET MORE INFORMATION

- Homes For Sale in Alpine, CA
- Homes For Sale in Carlsbad, CA
- Homes For Sale in El Cajon, CA
- Homes For Sale in Lemon Grove, CA
- Homes For Sale in Jacumba, CA
- Homes For Sale in Rancho Santa Fe, CA
- Homes For Sale in Santee, CA
- Homes For Sale in Lakeside, CA
- Homes For Sale in Poway, CA
- Homes For Sale in Imperial Beach, CA
- Homes For Sale in Oceanside, CA
- Homes For Sale in Encinitas, CA
- Homes For Sale in San Diego, CA
- Homes For Sale in La Jolla, CA
- Homes For Sale in Chula Vista, CA
- Homes For Sale in Camarillo, CA
- Homes For Sale in Spring Valley, CA
- Homes For Sale in San Marcos, CA
- Homes For Sale in La Mesa, CA
- Homes For Sale in Vista, CA
- Homes For Sale in Escondido, CA
- Homes For Sale in Ramona, CA



