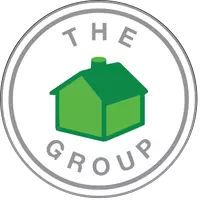1482 Fergus Claremont, CA 91711
OPEN HOUSE
Sat Apr 05, 11:00am - 4:00pm
UPDATED:
Key Details
Property Type Condo
Listing Status Active
Purchase Type For Sale
Square Footage 5,315 sqft
Price per Sqft $517
MLS Listing ID CV25049899
Style All Other Attached
Bedrooms 5
Full Baths 5
Half Baths 1
Construction Status Turnkey
HOA Fees $255/mo
HOA Y/N Yes
Year Built 2005
Lot Size 0.477 Acres
Acres 0.4771
Property Description
Welcome to the pinnacle of luxury living! This approximately 1/2-acre estate and meticulously maintained property has breathtaking city, canyon, and mountain vistas. It is a sophisticated 5315 sq ft house with 5 bedrooms and 5 1/2 bathrooms. Upstairs has the master bedroom with custom design wooden cabinets, marble countertops, and walk-in closets. 3 bedrooms each have their own bathroom. Featured within this modern masterpiece, a gourmet kitchen, family room, formal dining room, formal living room, den/playground and mother-in-law suit, all downstairs. Windows have custom design drapes and ceiling fans in all rooms. Outdoors compliment the majestic panoramic views and achieve the resort-style atmosphere with a salt water pool and spa, golf putting green and custom barbecue island with granite countertops. The three-car garage has California closet cabinets. The house has a paid off SunRun with 48 solar panels. Water softener and reverse osmosis water filter in the kitchen, iron wrought gate, and state of the art security cameras. This hilltop sanctuary is a breathtaking private oasis offering the ultimate luxury lifestyle of elegance and solitude.
Location
State CA
County Los Angeles
Area Claremont (91711)
Zoning LCCI
Interior
Cooling Central Forced Air
Flooring Carpet, Stone
Fireplaces Type FP in Dining Room, FP in Family Room, FP in Living Room
Laundry Laundry Room
Exterior
Exterior Feature Stucco
Parking Features Garage
Garage Spaces 3.0
Pool Private, Tile
Utilities Available Sewer Connected
View Mountains/Hills, Valley/Canyon, City Lights
Roof Type Tile/Clay
Total Parking Spaces 3
Building
Story 2
Sewer Sewer Paid
Water Public
Level or Stories 2 Story
Construction Status Turnkey
Others
Monthly Total Fees $255
Miscellaneous Suburban
Acceptable Financing Exchange
Listing Terms Exchange
Special Listing Condition Standard

GET MORE INFORMATION
- Homes For Sale in Alpine, CA
- Homes For Sale in Carlsbad, CA
- Homes For Sale in El Cajon, CA
- Homes For Sale in Lemon Grove, CA
- Homes For Sale in Jacumba, CA
- Homes For Sale in Rancho Santa Fe, CA
- Homes For Sale in Santee, CA
- Homes For Sale in Lakeside, CA
- Homes For Sale in Poway, CA
- Homes For Sale in Imperial Beach, CA
- Homes For Sale in Oceanside, CA
- Homes For Sale in Encinitas, CA
- Homes For Sale in San Diego, CA
- Homes For Sale in La Jolla, CA
- Homes For Sale in Chula Vista, CA
- Homes For Sale in Camarillo, CA
- Homes For Sale in Spring Valley, CA
- Homes For Sale in San Marcos, CA
- Homes For Sale in La Mesa, CA
- Homes For Sale in Vista, CA
- Homes For Sale in Escondido, CA
- Homes For Sale in Ramona, CA



