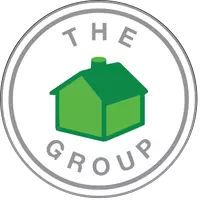See all 32 photos
$539,990
Est. payment /mo
4 Beds
2 Baths
2,306 SqFt
Active
12324 Mountain Road Pinon Hills, CA 92372
REQUEST A TOUR If you would like to see this home without being there in person, select the "Virtual Tour" option and your agent will contact you to discuss available opportunities.
In-PersonVirtual Tour
UPDATED:
Key Details
Property Type Single Family Home
Sub Type Detached
Listing Status Active
Purchase Type For Sale
Square Footage 2,306 sqft
Price per Sqft $234
MLS Listing ID SR25056987
Style Detached
Bedrooms 4
Full Baths 2
HOA Y/N No
Year Built 2004
Lot Size 2.290 Acres
Acres 2.29
Property Sub-Type Detached
Property Description
Step into this beautifully renovated 4-bedroom, 2-bathroom home with a den/office, boasting fresh interior paint throughout and newly painted trim outside. The open-concept great room seamlessly connects the living, dining, and kitchen areas, creating a bright and inviting space. The kitchen is a chefs dream, featuring brand-new stainless steel appliances, a sleek new faucet, a stainless steel sink, a spacious island with bar seating, and a large walk-in pantry. The home has been upgraded with new vinyl plank flooring in the living area, den, hallway, and master bedroom, while new plush carpet adds warmth to the additional three bedrooms. The kitchen and bathrooms feature durable tile flooring. New light fixtures and ceiling fans in the great room and master bedroom enhance comfort, while new toilets complete the updated bathrooms. The master suite is a private retreat with a wood-burning fireplace, spa tub, large shower, dual sinks, and walk-in closet, plus French doors leading to the covered back patio. The expansive 2.29-acre lot is fully fenced, with an additional wood-enclosed backyard, a large covered patio in the front and back, and a 3-car garage. Enjoy the benefits of central heat, air, and a ducted evaporative cooler. Located in an excellent area, this property offers space, privacy, and modern upgradescome see it today!
Step into this beautifully renovated 4-bedroom, 2-bathroom home with a den/office, boasting fresh interior paint throughout and newly painted trim outside. The open-concept great room seamlessly connects the living, dining, and kitchen areas, creating a bright and inviting space. The kitchen is a chefs dream, featuring brand-new stainless steel appliances, a sleek new faucet, a stainless steel sink, a spacious island with bar seating, and a large walk-in pantry. The home has been upgraded with new vinyl plank flooring in the living area, den, hallway, and master bedroom, while new plush carpet adds warmth to the additional three bedrooms. The kitchen and bathrooms feature durable tile flooring. New light fixtures and ceiling fans in the great room and master bedroom enhance comfort, while new toilets complete the updated bathrooms. The master suite is a private retreat with a wood-burning fireplace, spa tub, large shower, dual sinks, and walk-in closet, plus French doors leading to the covered back patio. The expansive 2.29-acre lot is fully fenced, with an additional wood-enclosed backyard, a large covered patio in the front and back, and a 3-car garage. Enjoy the benefits of central heat, air, and a ducted evaporative cooler. Located in an excellent area, this property offers space, privacy, and modern upgradescome see it today!
Step into this beautifully renovated 4-bedroom, 2-bathroom home with a den/office, boasting fresh interior paint throughout and newly painted trim outside. The open-concept great room seamlessly connects the living, dining, and kitchen areas, creating a bright and inviting space. The kitchen is a chefs dream, featuring brand-new stainless steel appliances, a sleek new faucet, a stainless steel sink, a spacious island with bar seating, and a large walk-in pantry. The home has been upgraded with new vinyl plank flooring in the living area, den, hallway, and master bedroom, while new plush carpet adds warmth to the additional three bedrooms. The kitchen and bathrooms feature durable tile flooring. New light fixtures and ceiling fans in the great room and master bedroom enhance comfort, while new toilets complete the updated bathrooms. The master suite is a private retreat with a wood-burning fireplace, spa tub, large shower, dual sinks, and walk-in closet, plus French doors leading to the covered back patio. The expansive 2.29-acre lot is fully fenced, with an additional wood-enclosed backyard, a large covered patio in the front and back, and a 3-car garage. Enjoy the benefits of central heat, air, and a ducted evaporative cooler. Located in an excellent area, this property offers space, privacy, and modern upgradescome see it today!
Location
State CA
County San Bernardino
Area Pinon Hills (92372)
Zoning PH/RL
Interior
Cooling Central Forced Air
Fireplaces Type FP in Family Room
Laundry Inside
Exterior
Garage Spaces 3.0
View Mountains/Hills
Total Parking Spaces 3
Building
Story 1
Sewer Unknown
Water Public
Level or Stories 1 Story
Others
Monthly Total Fees $59
Miscellaneous Mountainous
Acceptable Financing Cash, Conventional, FHA, VA
Listing Terms Cash, Conventional, FHA, VA
Special Listing Condition Standard

Listed by Broadnax Properties, Inc.
GET MORE INFORMATION
QUICK SEARCH
- Homes For Sale in Alpine, CA
- Homes For Sale in Carlsbad, CA
- Homes For Sale in El Cajon, CA
- Homes For Sale in Lemon Grove, CA
- Homes For Sale in Jacumba, CA
- Homes For Sale in Rancho Santa Fe, CA
- Homes For Sale in Santee, CA
- Homes For Sale in Lakeside, CA
- Homes For Sale in Poway, CA
- Homes For Sale in Imperial Beach, CA
- Homes For Sale in Oceanside, CA
- Homes For Sale in Encinitas, CA
- Homes For Sale in San Diego, CA
- Homes For Sale in La Jolla, CA
- Homes For Sale in Chula Vista, CA
- Homes For Sale in Camarillo, CA
- Homes For Sale in Spring Valley, CA
- Homes For Sale in San Marcos, CA
- Homes For Sale in La Mesa, CA
- Homes For Sale in Vista, CA
- Homes For Sale in Escondido, CA
- Homes For Sale in Ramona, CA



