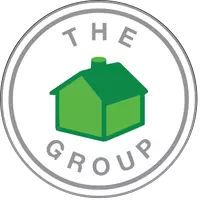1528 E 126th Street Compton, CA 90222
UPDATED:
Key Details
Property Type Single Family Home
Sub Type Detached
Listing Status Active
Purchase Type For Sale
Square Footage 1,516 sqft
Price per Sqft $527
MLS Listing ID WS25055704
Style Detached
Bedrooms 3
Full Baths 3
Construction Status Turnkey,Updated/Remodeled
HOA Y/N No
Year Built 1941
Lot Size 7,453 Sqft
Acres 0.1711
Property Sub-Type Detached
Property Description
Welcome to 1528 E. 126th St. This stunning 3-bedroom, 3-bathroom home has been meticulously curated by Maverick Design, blending modern sophistication with timeless comfort. Spanning 1,516 square feet, this beautifully reimagined residence sits on a generous 7,453-square-foot corner lot, offering endless possibilities. Inside, recessed lighting and sleek laminate flooring create a warm and inviting atmosphere, while a statement-making decorative fireplace anchors the living room with style and charm. The heart of the home is the designer kitchen, where stainless steel appliances, custom cabinetry, and premium finishes come together in perfect harmony. A thoughtfully chosen color palette enhances the homes elegant aesthetic, creating a seamless flow throughout. Each bathroom is equally refined, featuring high-end fixtures and stylish accents that elevate the everyday living experience. Outside, the expansive backyard is an entertainers dream, offering ample space for gatherings, play, or even the potential to build an ADU. If that wasn't enough, this property offers a finished direct access 2 car garage, as well as, convenient, secure RV parkingperfect for adventurers who want the freedom to hit the road without the hassle of off-site storage. Keep your rig close, ready, and protected right at home. With its exceptional design, high-quality finishes, and prime location, this home is a rare opportunity to own a truly special property in Compton. Dont miss your opportunity to make it your own. Schedule your tour today!
Location
State CA
County Los Angeles
Area Compton (90222)
Zoning LCR1YY
Interior
Interior Features Recessed Lighting
Heating Solar
Flooring Laminate, Tile
Fireplaces Type FP in Living Room, Decorative
Equipment Dishwasher, Disposal, Microwave, Gas & Electric Range
Appliance Dishwasher, Disposal, Microwave, Gas & Electric Range
Laundry Garage
Exterior
Parking Features Garage
Garage Spaces 2.0
Total Parking Spaces 2
Building
Lot Description Sidewalks, Landscaped
Story 1
Lot Size Range 4000-7499 SF
Sewer Public Sewer
Water Public
Level or Stories 1 Story
Construction Status Turnkey,Updated/Remodeled
Others
Monthly Total Fees $65
Acceptable Financing Cash, Conventional, Exchange, FHA, VA, Cash To New Loan, Submit
Listing Terms Cash, Conventional, Exchange, FHA, VA, Cash To New Loan, Submit
Special Listing Condition Standard

GET MORE INFORMATION
- Homes For Sale in Alpine, CA
- Homes For Sale in Carlsbad, CA
- Homes For Sale in El Cajon, CA
- Homes For Sale in Lemon Grove, CA
- Homes For Sale in Jacumba, CA
- Homes For Sale in Rancho Santa Fe, CA
- Homes For Sale in Santee, CA
- Homes For Sale in Lakeside, CA
- Homes For Sale in Poway, CA
- Homes For Sale in Imperial Beach, CA
- Homes For Sale in Oceanside, CA
- Homes For Sale in Encinitas, CA
- Homes For Sale in San Diego, CA
- Homes For Sale in La Jolla, CA
- Homes For Sale in Chula Vista, CA
- Homes For Sale in Camarillo, CA
- Homes For Sale in Spring Valley, CA
- Homes For Sale in San Marcos, CA
- Homes For Sale in La Mesa, CA
- Homes For Sale in Vista, CA
- Homes For Sale in Escondido, CA
- Homes For Sale in Ramona, CA



