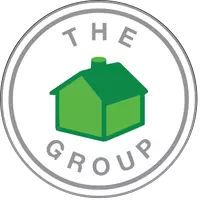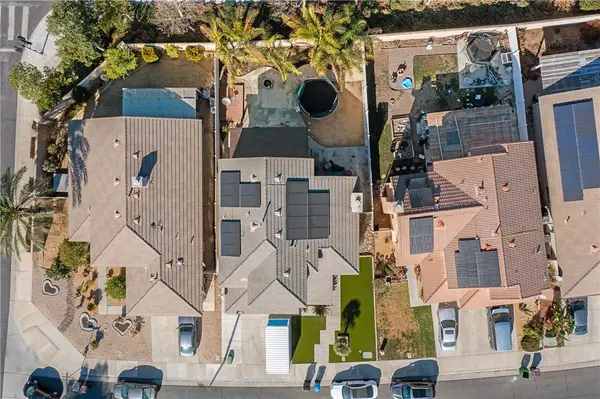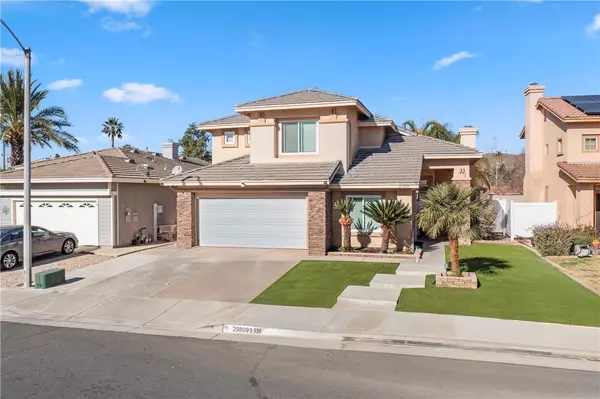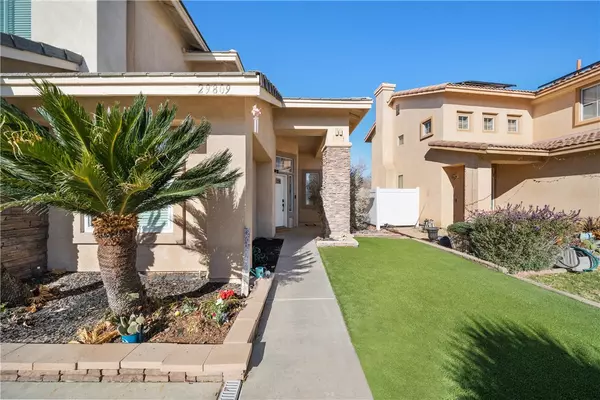29809 Painted Desert Drive Menifee, CA 92584
UPDATED:
02/02/2025 11:25 PM
Key Details
Property Type Single Family Home
Sub Type Detached
Listing Status Active
Purchase Type For Sale
Square Footage 1,963 sqft
Price per Sqft $305
MLS Listing ID SW25021805
Style Detached
Bedrooms 4
Full Baths 2
Half Baths 1
HOA Fees $14/mo
HOA Y/N Yes
Year Built 1998
Lot Size 5,663 Sqft
Acres 0.13
Property Description
Large home in the highly desired city of Menifee! This spacious residence offers an impressive 1,963 square feet of living space, featuring 4 bedrooms and 2.5 baths, making it perfect for families or those who love to entertain. As you enter, you'll be greeted by tall ceilings and a lovely entryway to the family room with a cozy fireplace that adds warmth for those cozy movie nights. The spacious kitchen is a chef's dream, complete with beautiful quartz countertops, an island that doubles as a breakfast bar, plenty of cabinets for storage, and a nice-sized pantry for all your culinary needs. Upgraded flooring flows throughout the main living area, enhancing the home's modern appeal. Conveniently, one bedroom is located on the main floor, while upstairs you'll find a spacious loft or bonus room, perfect for a home office or play area. The main bedroom suite is a true retreat, featuring an en-suite bathroom and a generous walk-in closet. With low taxes and a low HOA, this home offers an exceptional value. This home has some great upgrades solar panels, new energy efficient noise cancellation windows, new furnace, natural lighting and google nest. Plus, youll enjoy being close to local shopping, entertainment, and dining options, making everyday living easy and enjoyable! Buyer to assume solar subject to solar provider's approval.
Location
State CA
County Riverside
Area Riv Cty-Menifee (92584)
Zoning SP ZONE
Interior
Cooling Central Forced Air
Fireplaces Type FP in Family Room
Equipment Solar Panels
Appliance Solar Panels
Laundry Inside
Exterior
Parking Features Direct Garage Access, Garage, Garage - Single Door
Garage Spaces 2.0
View Neighborhood
Total Parking Spaces 2
Building
Lot Description Curbs, Sidewalks
Story 2
Lot Size Range 4000-7499 SF
Sewer Public Sewer
Water Public
Level or Stories 2 Story
Others
Monthly Total Fees $45
Miscellaneous Suburban
Acceptable Financing Cash, Conventional, FHA, VA
Listing Terms Cash, Conventional, FHA, VA
Special Listing Condition Standard

GET MORE INFORMATION
- Homes For Sale in Alpine, CA
- Homes For Sale in Carlsbad, CA
- Homes For Sale in El Cajon, CA
- Homes For Sale in Lemon Grove, CA
- Homes For Sale in Jacumba, CA
- Homes For Sale in Rancho Santa Fe, CA
- Homes For Sale in Santee, CA
- Homes For Sale in Lakeside, CA
- Homes For Sale in Poway, CA
- Homes For Sale in Imperial Beach, CA
- Homes For Sale in Oceanside, CA
- Homes For Sale in Encinitas, CA
- Homes For Sale in San Diego, CA
- Homes For Sale in La Jolla, CA
- Homes For Sale in Chula Vista, CA
- Homes For Sale in Camarillo, CA
- Homes For Sale in Spring Valley, CA
- Homes For Sale in San Marcos, CA
- Homes For Sale in La Mesa, CA
- Homes For Sale in Vista, CA
- Homes For Sale in Escondido, CA
- Homes For Sale in Ramona, CA



