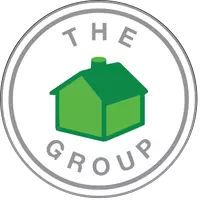16575 E Avenue G Lancaster, CA 93535
UPDATED:
Key Details
Property Type Single Family Home
Sub Type Detached
Listing Status Active
Purchase Type For Sale
Square Footage 2,280 sqft
Price per Sqft $241
MLS Listing ID P1-20479
Style Detached
Bedrooms 2
Full Baths 2
Half Baths 1
Construction Status Turnkey
HOA Y/N No
Year Built 1986
Lot Size 9.661 Acres
Acres 9.661
Property Sub-Type Detached
Property Description
This beautifully custom built home rests on almost 10 acres of land in Lancaster, California. As you step inside this two bedroom, two and one half bathroom home, you are greeted by a spacious living room and formal dining room. The perfectly illuminated kitchen highlights the two ovens trimmed in brick, a four burner stove, dishwasher, a large island, oak cabinets, a built-in desk and parquet flooring. The primary bedroom features a brick fireplace, sitting room and walk-in closet. The en suite bathroom is complete with a built in dressing cabinet, jacuzzi tub, a separate shower and two vanities. There is a laundry room and a half bathroom at the rear of the home. In addition to the picturesque views, this property features a two-car garage with storage, 38 solar panels (fully paid), several out buildings with electrical and water, a propane tank and countless opportunities with its vast acreage of land.
Location
State CA
County Los Angeles
Area Lancaster (93535)
Interior
Interior Features Corian Counters, Sunken Living Room, Vacuum Central
Heating Propane, Solar
Cooling Central Forced Air, Swamp Cooler(s)
Flooring Wood
Fireplaces Type FP in Living Room
Equipment Dishwasher, Double Oven, Electric Oven, Electric Range, Self Cleaning Oven
Appliance Dishwasher, Double Oven, Electric Oven, Electric Range, Self Cleaning Oven
Laundry Laundry Room
Exterior
Exterior Feature Stucco
Parking Features Gated, Garage, Garage - Single Door
Garage Spaces 2.0
Fence Barbed Wire, Chain Link
Utilities Available Cable Available, Electricity Connected, Other, Phone Connected, Propane, See Remarks, Water Connected
View Mountains/Hills, Desert
Roof Type Tile/Clay
Total Parking Spaces 2
Building
Story 1
Lot Size Range 4+ to 10 AC
Sewer Conventional Septic
Water Public
Architectural Style Custom Built
Level or Stories 1 Story
Construction Status Turnkey
Others
Acceptable Financing Conventional, FHA, Cash To New Loan
Listing Terms Conventional, FHA, Cash To New Loan
Special Listing Condition Standard

GET MORE INFORMATION
- Homes For Sale in Alpine, CA
- Homes For Sale in Carlsbad, CA
- Homes For Sale in El Cajon, CA
- Homes For Sale in Lemon Grove, CA
- Homes For Sale in Jacumba, CA
- Homes For Sale in Rancho Santa Fe, CA
- Homes For Sale in Santee, CA
- Homes For Sale in Lakeside, CA
- Homes For Sale in Poway, CA
- Homes For Sale in Imperial Beach, CA
- Homes For Sale in Oceanside, CA
- Homes For Sale in Encinitas, CA
- Homes For Sale in San Diego, CA
- Homes For Sale in La Jolla, CA
- Homes For Sale in Chula Vista, CA
- Homes For Sale in Camarillo, CA
- Homes For Sale in Spring Valley, CA
- Homes For Sale in San Marcos, CA
- Homes For Sale in La Mesa, CA
- Homes For Sale in Vista, CA
- Homes For Sale in Escondido, CA
- Homes For Sale in Ramona, CA



