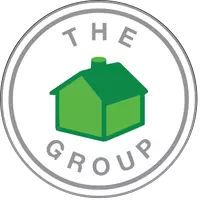19556 Chuparosa Road Apple Valley, CA 92307
UPDATED:
10/17/2024 12:15 PM
Key Details
Property Type Single Family Home
Sub Type Detached
Listing Status Active
Purchase Type For Sale
Square Footage 2,865 sqft
Price per Sqft $228
MLS Listing ID HD24193771
Style Detached
Bedrooms 4
Full Baths 3
Half Baths 1
HOA Fees $33/mo
HOA Y/N Yes
Year Built 2007
Lot Size 0.510 Acres
Acres 0.51
Property Description
Beautiful open floor plan in a gated community * This home has 4 bedrooms and 3 and 1/4 baths * a lovely little court yard in the front * The large double doors open into a open foyer with a coat closet * formal dining area w/view of the court yard, has wood like tile flooring & candelabra chandelier lighting adds a touch of elegance * Experience the open concept living space with lots of windows to bring in the natural light, tile floors * impressive rock wall gas fireplace, high ceilings, inset lighting, Open Kitchen with custom cabinets, granite counter tops and large granite island, double ovens, counter top gas stove, built-in microwave, dishwasher, custom fit refrigerator, inset lighting plus accent pendant lights * sliding glass door opens out into the large covered back patio, concrete slab with stucco pullers * Huge back and side yards, lots of room for whatever fits your needs * spacious main bedroom with gas fireplace, patio door leading out to back patio, ceiling light and fan, laminate wood look flooring, bathroom has tile flooring, 2 separate sinks, jacuzzi bath tub, walk in shower with marble walls, 2 shower heads glass door, private toilet, huge walk-in closet with shelving, walking down the hall there is a 1/4 bath with wood wall accents and pendant lighting and a window, still on that same side of the home there is another bedroom with its own bathroom bathtub/shower combo, nice bedroom with two windows looking out to front landscaping, laminate wood flooring in bedroom and bathroom, ceiling fan and light. * split floor plan so now on the other side of the home there are 2 bedrooms with a jack and Jill bathroom between them, each room have their own sinks * bedroom 1 has laminate wood flooring, ceiling fan with a light, nice sliding wood doors on large closet 2 windows for natural lighting * bedroom 2 has laminate wood flooring, nice wood sliding doors to closet, ceiling fan with a light and 1 lager window that looks out into the back yard * the jack and Jill bathroom has tile floor large linen custom cabinets, bathtub/shower combo * Laundry room has tile flooring, lots of custom built in cabinets, utility sink and granite counter for folding your clothes, nice Maytag washer and dryer * 3 car garage, 2 car space with remote garage opener, then single car space with remote garage door opener * Beautiful front yard landscaping with sprinklers * Backyard also have some sprinklers in place for future landscaping.
Location
State CA
County San Bernardino
Area Apple Valley (92307)
Interior
Interior Features Granite Counters, Pantry, Recessed Lighting
Cooling Central Forced Air
Flooring Laminate, Tile
Fireplaces Type FP in Living Room
Equipment Dishwasher, Dryer, Microwave, Refrigerator, Washer, Double Oven, Gas Oven, Gas Stove, Water Line to Refr
Appliance Dishwasher, Dryer, Microwave, Refrigerator, Washer, Double Oven, Gas Oven, Gas Stove, Water Line to Refr
Laundry Laundry Room
Exterior
Garage Spaces 3.0
Pool Below Ground, Exercise, Association, Heated, Indoor
Utilities Available Electricity Connected, Natural Gas Connected, Phone Connected, Sewer Connected, Water Connected
View Desert
Total Parking Spaces 3
Building
Lot Description Sidewalks, Landscaped
Story 1
Sewer None
Water Public
Architectural Style Colonial
Level or Stories 1 Story
Others
Monthly Total Fees $91
Acceptable Financing Cash, Conventional, FHA
Listing Terms Cash, Conventional, FHA
Special Listing Condition Standard

GET MORE INFORMATION

- Homes For Sale in Alpine, CA
- Homes For Sale in Carlsbad, CA
- Homes For Sale in El Cajon, CA
- Homes For Sale in Lemon Grove, CA
- Homes For Sale in Jacumba, CA
- Homes For Sale in Rancho Santa Fe, CA
- Homes For Sale in Santee, CA
- Homes For Sale in Lakeside, CA
- Homes For Sale in Poway, CA
- Homes For Sale in Imperial Beach, CA
- Homes For Sale in Oceanside, CA
- Homes For Sale in Encinitas, CA
- Homes For Sale in San Diego, CA
- Homes For Sale in La Jolla, CA
- Homes For Sale in Chula Vista, CA
- Homes For Sale in Camarillo, CA
- Homes For Sale in Spring Valley, CA
- Homes For Sale in San Marcos, CA
- Homes For Sale in La Mesa, CA
- Homes For Sale in Vista, CA
- Homes For Sale in Escondido, CA
- Homes For Sale in Ramona, CA



