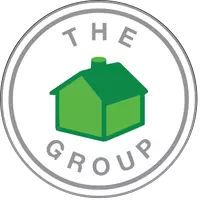For more information regarding the value of a property, please contact us for a free consultation.
44027 22nd Street Lancaster, CA 93536
Want to know what your home might be worth? Contact us for a FREE valuation!

Our team is ready to help you sell your home for the highest possible price ASAP
Key Details
Sold Price $559,000
Property Type Single Family Home
Sub Type Detached
Listing Status Sold
Purchase Type For Sale
Square Footage 2,238 sqft
Price per Sqft $249
MLS Listing ID SR25016372
Sold Date 04/18/25
Style Detached
Bedrooms 4
Full Baths 2
HOA Y/N No
Year Built 2003
Lot Size 0.251 Acres
Acres 0.2511
Property Sub-Type Detached
Property Description
*****This home is located in a census tract that qualifies for a or $20,000 grant and special financing through City National Bank***** Stunning Curb Appeal | West Lancaster Gem | 4 Bed/2 Bath .This beautifully upgraded single-story home will captivate you from the moment you arrive. Custom walkways and stone columns lead to a covered front porch entry, welcoming you inside. Discover a chef's kitchen with custom cabinetry, granite counters, a huge island with a breakfast bar, and a walk-in pantry. The spacious family room features a cozy fireplace with a granite surround. Elegant touches throughout include vaulted ceilings, wood-look flooring, custom built-ins, and shiplap accents. This home offers four bedrooms and two bathrooms, providing ample space for the whole family. The primary suite is a true retreat with double doors, vaulted ceilings, a shiplap accent wall, and a large walk-in closet. The ensuite bathroom features dual sinks, granite counters, and a separate tub and shower. Enjoy the outdoors in the impeccably landscaped backyard with a covered patio, a delightful seating area, and a custom-built wooden playset nestled around a tree. Don't miss this fantastic opportunity! Schedule your private showing today.
*****This home is located in a census tract that qualifies for a or $20,000 grant and special financing through City National Bank***** Stunning Curb Appeal | West Lancaster Gem | 4 Bed/2 Bath .This beautifully upgraded single-story home will captivate you from the moment you arrive. Custom walkways and stone columns lead to a covered front porch entry, welcoming you inside. Discover a chef's kitchen with custom cabinetry, granite counters, a huge island with a breakfast bar, and a walk-in pantry. The spacious family room features a cozy fireplace with a granite surround. Elegant touches throughout include vaulted ceilings, wood-look flooring, custom built-ins, and shiplap accents. This home offers four bedrooms and two bathrooms, providing ample space for the whole family. The primary suite is a true retreat with double doors, vaulted ceilings, a shiplap accent wall, and a large walk-in closet. The ensuite bathroom features dual sinks, granite counters, and a separate tub and shower. Enjoy the outdoors in the impeccably landscaped backyard with a covered patio, a delightful seating area, and a custom-built wooden playset nestled around a tree. Don't miss this fantastic opportunity! Schedule your private showing today.
Location
State CA
County Los Angeles
Area Lancaster (93536)
Zoning LRR7000
Interior
Interior Features Granite Counters, Pantry
Heating Natural Gas
Cooling Central Forced Air
Flooring Carpet, Tile
Fireplaces Type FP in Family Room
Equipment Dishwasher, Disposal, Dryer, Microwave, Refrigerator, Washer, Gas Oven, Gas Range
Appliance Dishwasher, Disposal, Dryer, Microwave, Refrigerator, Washer, Gas Oven, Gas Range
Laundry Laundry Room
Exterior
Exterior Feature Stucco, Frame
Parking Features Garage - Two Door
Garage Spaces 2.0
Fence Wrought Iron
Utilities Available Electricity Connected, Natural Gas Connected, Sewer Connected, Water Connected
View Neighborhood
Total Parking Spaces 2
Building
Lot Description Curbs, Sidewalks, Landscaped, Sprinklers In Front, Sprinklers In Rear
Story 1
Sewer Public Sewer
Water Public
Architectural Style Traditional
Level or Stories 1 Story
Others
Monthly Total Fees $128
Acceptable Financing Cash, Conventional, FHA, VA
Listing Terms Cash, Conventional, FHA, VA
Special Listing Condition Standard
Read Less

Bought with Houstir INC
GET MORE INFORMATION
- Homes For Sale in Alpine, CA
- Homes For Sale in Carlsbad, CA
- Homes For Sale in El Cajon, CA
- Homes For Sale in Lemon Grove, CA
- Homes For Sale in Jacumba, CA
- Homes For Sale in Rancho Santa Fe, CA
- Homes For Sale in Santee, CA
- Homes For Sale in Lakeside, CA
- Homes For Sale in Poway, CA
- Homes For Sale in Imperial Beach, CA
- Homes For Sale in Oceanside, CA
- Homes For Sale in Encinitas, CA
- Homes For Sale in San Diego, CA
- Homes For Sale in La Jolla, CA
- Homes For Sale in Chula Vista, CA
- Homes For Sale in Camarillo, CA
- Homes For Sale in Spring Valley, CA
- Homes For Sale in San Marcos, CA
- Homes For Sale in La Mesa, CA
- Homes For Sale in Vista, CA
- Homes For Sale in Escondido, CA
- Homes For Sale in Ramona, CA



